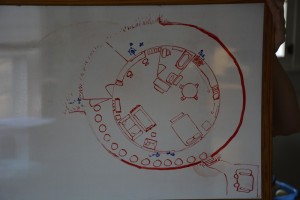Improved Cottage Plans
Honey, we’ve shrunk the house!
During the final stages of building planning, we decided to shrink our cottage (figuratively speaking) because of a variety of social, economical, and environmental reasons. Most things remain unchanged: it’s still a very sustainable home in the shape of cheerios, cupcakes, donuts, and all delights which are round.

Pencil sketch of new floor plan, with little furniture cutouts that Ryan measured “to scale” based on our house size. This isn’t exact.
Why the change? Some of our friends have mobility issues, and a house without stairs is accessible to everyone regardless of age or ability. Our eco footprint will be smaller the less resources we use, and we won’t have to pay as much money for a one-story house because it’ll take fewer materials. Reviewing our building process and learning details from the architect revealed that, for our volunteer work crews, a one-story cottage would be safer and easier for everyone to build together.
As you can see from Amanda’s drawing, this new design looks a little like a yurt, with every room on the ground in a circle. The bathroom is the only room with walls, and we’ve also just completed plans for our solar shower which will have bamboo walls and be located outdoors. It’ll cost about $70 for the bamboo fencing, and $30 for the 5 gallon solar hot water bag with shower nozzle.
Our cottage will still be off-grid, using solar panels to generate electricity and rainwater catchment for all our water needs. Nothing has changed in terms of our original plans for it to be as sustainable as possible, and we’re still keeping in mind fair trade and/or local products as a priority.
Curious about what kind of composting toilet or natural cork flooring we’ll be installing? These questions and more are answered on our FAQ page. Let us know if we didn’t answer your question: MakeSomeRipples@Gmail.com

Rough sketch on dry erase board; plans will probably change
Trivia on our new design:
- External diameter: 32 feet
- Internal diameter: 29 feet
- Square footage of base floor: 660
- Height of walls: 8 feet to 10 feet (probably not taller)
- Height of roof peak: 15 to 17 feet (it could be taller since our house will be wider than originally planned)
- Estimated number of bag rows needed: 16 – 20
- Estimated number of bags: 1,100 – 1,300
What do you think about the new design? And what should we call this cottage? 🙂
